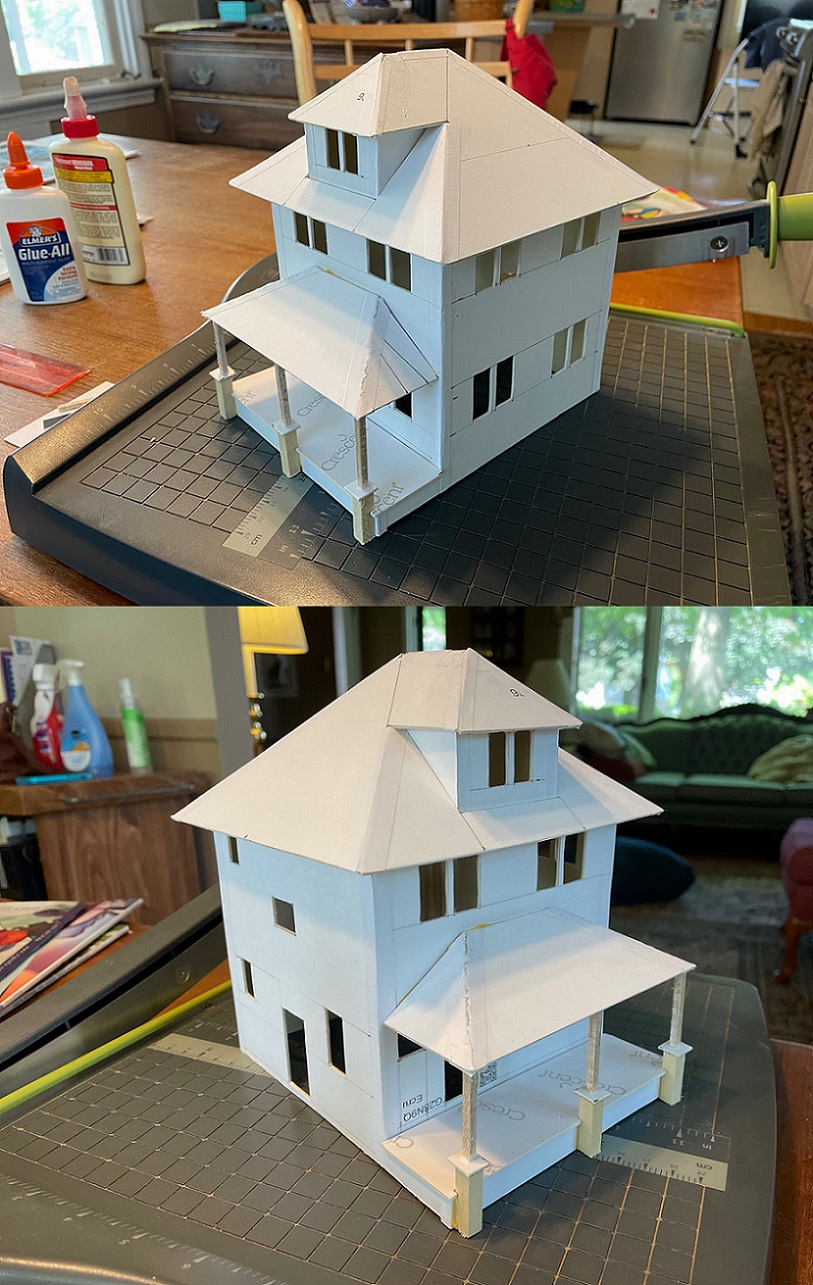RBH29 wrote:Healey,
This looks like a really interesting project. I'm curious about the small window on the front of the first floor and the one on the side of the second floor. Do you know their purpose? I see them on some of the houses near me but don't know what they're for. Maybe illumination for stairways or closets? Regarding the attachment of the roof to the walls, would it be handy to have a removable roof to provide access to the interior lighting?
Those small windows are typically for light for a staircase that goes up the left side of the house. That's why you usually see windows of weird sizes and positions on the left side (when facing the front of the house). Really nice ones are of stained glass. It's also why the side door is lower in elevation than the front door, as it enters below the staircase. When you walk in the front door, there's a hallway leading straight back, a parlor or small living room on the right, and a staircase ascending on the left. Every one I've been in has that configuration (that's not to say they are all like that; depending on the lot size and the north-south orientation, they may have flipped the layout for optimal effect).
If I build this in the true "putz" style, it'll have a big round opening in the back where a light can be inserted. The ones my grandfather had all had a hole in the back, and he used a string of Christmas lights to illuminate them (positioned in a row). So, there shouldn't be any need to get inside it (unless the window glazing falls out because I used lousy cement

). Speaking of which, I think Loctite stopped making my favorite glue, Loctite GO2. I ordered some off Amazon and the 3rd party vendor sent me Loctite Extreme Glue instead. I guess I'll give it a try rather than send it back. At fourteen bucks per tube, it ain't cheap. Loctite GO2 seemed to have a rather short shelf-life, even when unopened, so it makes sense if they've given up on the formula. For this project, however, I'll likely use some Elmer's white glue. I'm going to print the window glazing on translucent vellum paper, so white glue should work okay.



