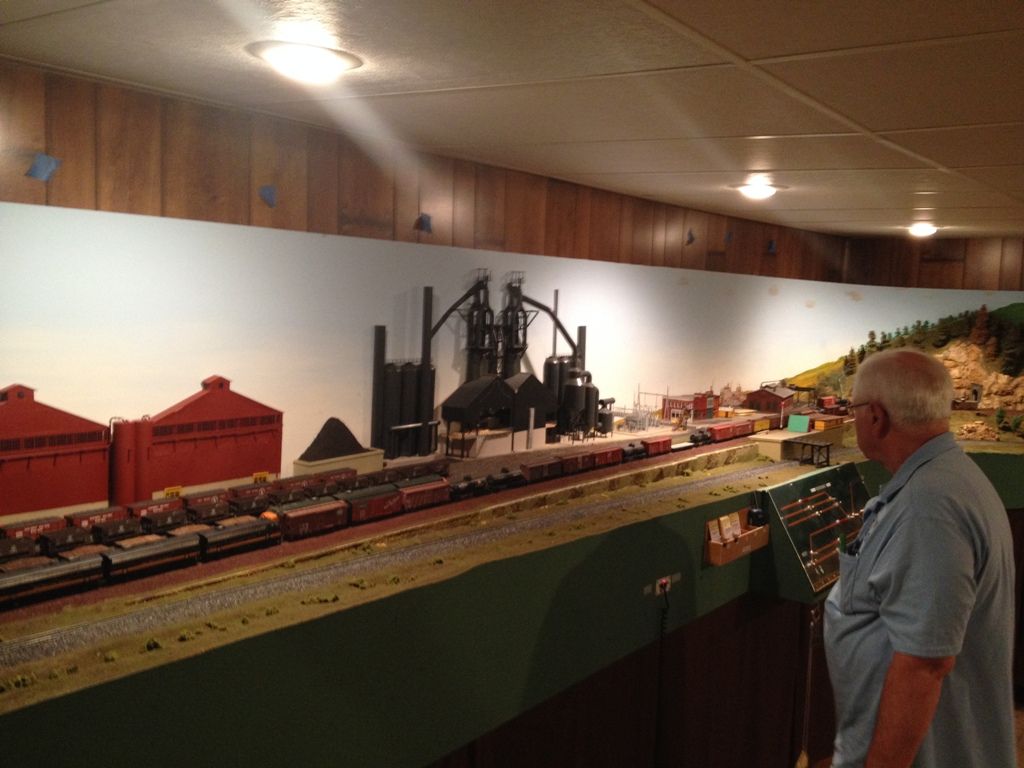chuck wrote:Nice design. I would echo the concerns about the height. Have you looked into some kind of creeper for access under the layout? Automotive ones are too low but something like that with a back rest might get the height down to 46"?
Any thoughts to putting in a double crossover or back to back crossovers in the area between the "big bridge" and the steel mill? This would allow for a reversing loop to turn trains around? Is that a hidden wye in the steel mill? I understand you have set up your signals for counterclockwise operation.
Green area. Can you cut "windows" into that wall so visitors can get a look at the layout from a different perspective?
Thank you Chuck!
I plan to use a wheeled stool or seat for access to the area under the layout. The current Panhandle height ranges from 42" in Steubenville to 39" in Weirton. A uniform height of 46" might be right. As I said, that part is not carved in stone yet.
The current layout had a double cross-over in the design prior to acquiring the bridge (2014); it was actually on the bridge. I took it out and sold it. There certainly is room for one now in 2.0, but I hadn't thought about it much. No, there is no wye in the steel mill.
The green area is an artificial item created by RR-Track when it sizes the layout to make it fit on a page. About 3' from the bottom edge of the layout there is a wall. I cropped the JPEG to roughly show the size of the train room. I can't put windows into the wall as there are things on the other side (my workshop, shelves, furnace, water heater, shelves, workspaces, etc.).
Here's a slightly better annotated version of the layout diagram. As for moving traffic only counter clock-wise, I will explain that thinking as it relates to the yards and to operations.
Coal Mine Spur:
- This is a trailing-point 2-track yard with a coal tipple. It's on the left (Steubenville) side of the layout.
- The B6sb shifter will move empty hoppers in and take full hoppers to the steel mill.
Weirton Junction / Standard Slag:
- This is a trailing-point 5-track yard located slightly right of center.
- Top-most spur is Standard Slag. This is a dumping point for slag cars.
- Remaining tracks handle freight cars and empty slag cars waiting to return to Weirton Steel.
- Bottom-most spur (curved) is a caboose track.
- There is an engine pocket on the other side of the mainline, as was in the prototype. A PRR N1s or N2s helper might end up there. Or not. I'm not really sure I want to incorporate grades on this layout. I had a ton of problems with them in the current layout.
Staging:
- This is a double-ended staging yard that can hold 4 trains. It's located at the extreme right end of the layout. At present I don't anticipate much cutting and assembling trains here.
- I may consider adding an engine pocket for a shifter.
Weirton Steel Yard:
- This is the only facing-point yard on the layout. That's because it lends itself well to all the push / pull intra-mill operations. A single switch engine (Alco S-2) can move small cuts of cars among all 4 mills with this set-up.
- For slag trains (and all loaded freight trains leaving with steel products), the switcher will grab a cabin car and tack it onto a cut of slag cars.
- It will then pull the cars out on the mainline and then push them onto the siding (labeled "R"). I have to make this siding longer.
- The switcher will then decouple, back onto the main, run forward, and then back onto the siding and couple to the cars.
- The switcher will then reverse up the main to Standard Slag, dump the cars, pick up empties, and return to Weirton Steel, reversing the steps described in the first 3 bullets.
- This eliminates the need for a double cross-over.
I think this layout allows 2 people to run mainline trains and 3-4 people to perform switching operations.
George







